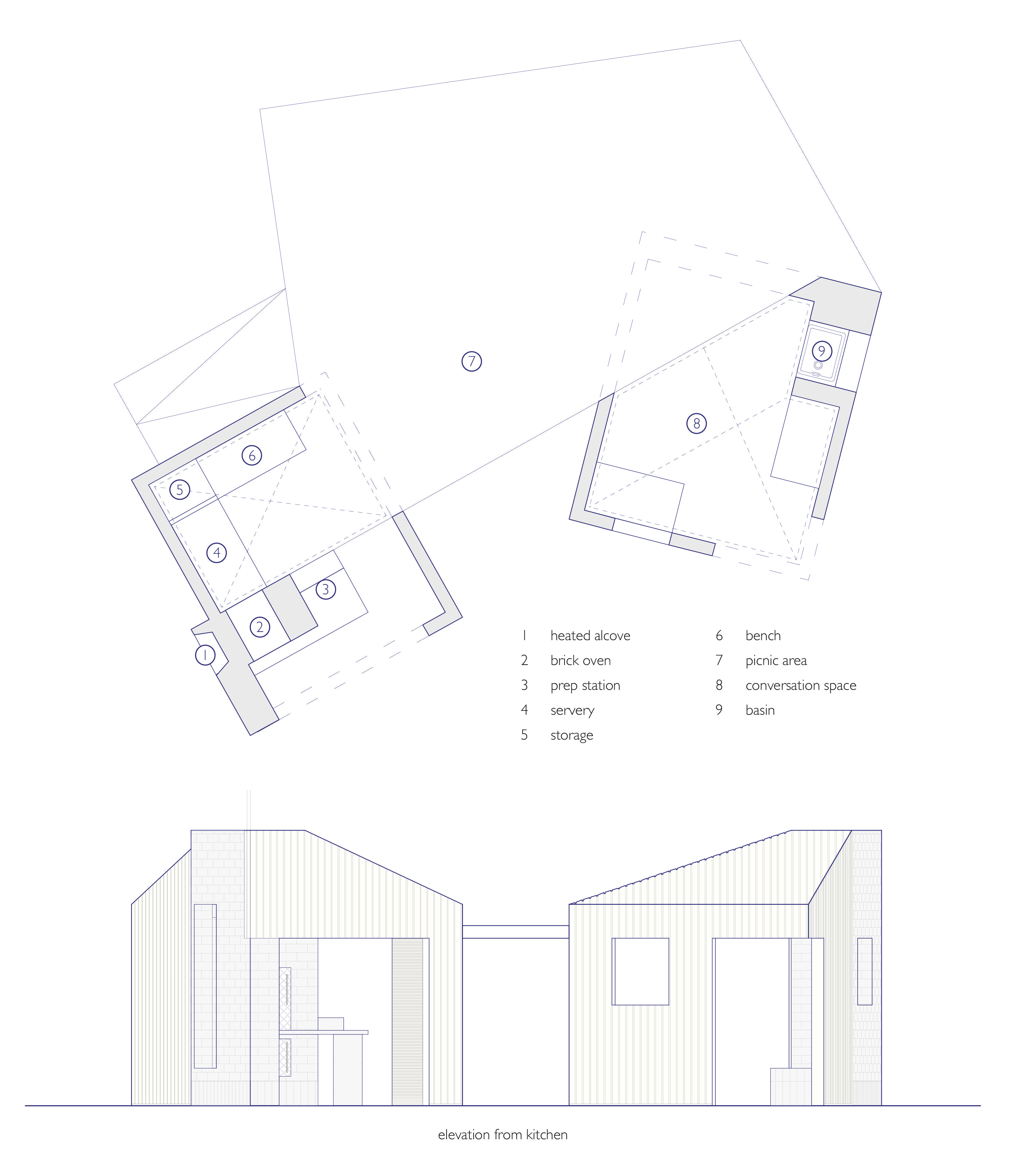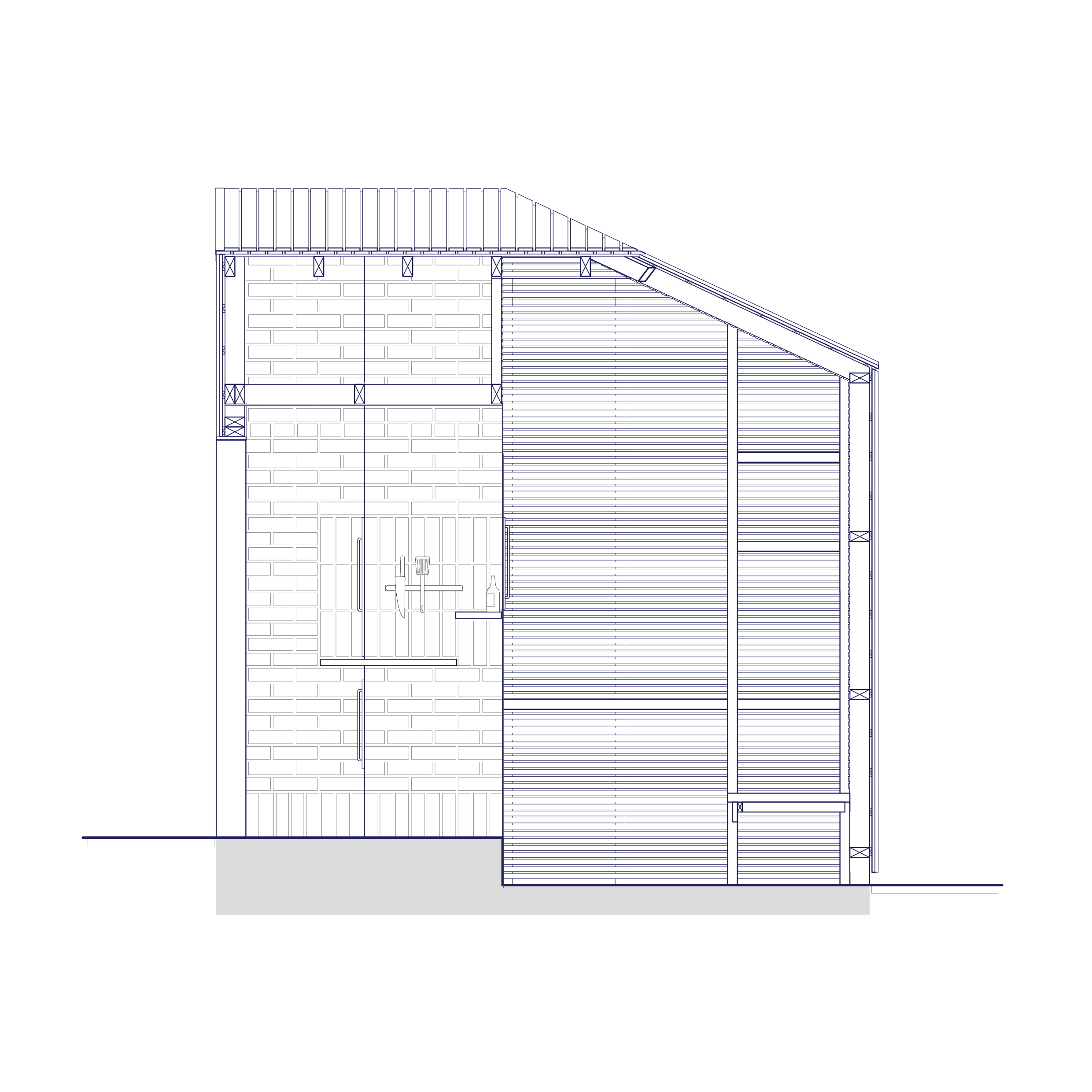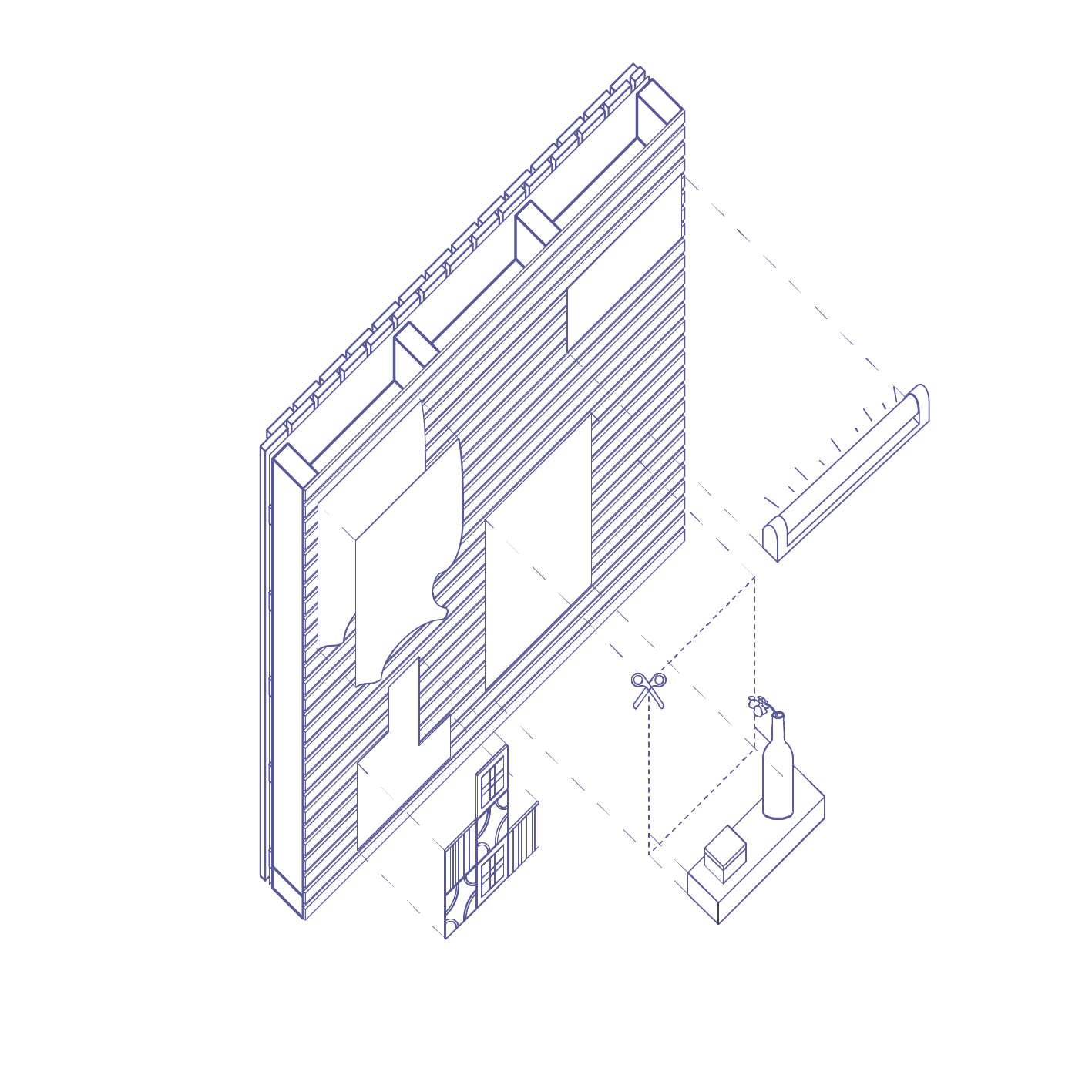Location:
Program:
Position:
Date:
Program:
Position:
Date:
De Gamles By, DK
Garden Design, Kitchen
Student
2018
Garden Design, Kitchen
Student
2018
ADAPTIVE ASSEMBLY
Site:
Located in the centre of Nørrebro, De Gamles By is a neighbourhood that since its conception has always supported the neighbourhoods and communities surrounding it. Historically it began as a city garden, feeding the local population, now it is a home to a range of welfare and state institutions.
Brief:
Study the area and produce a project regarding domesticity within the urban landscape.
Result:
The main interest of this site was the atmospheric balance of intimate and institutional spaces.
A thorough mapping study was made of the area and key interiors located on the site. Through surveying these spaces I also got to meet the actors and gatekeepers present in the area.
By building a relationship with both the people and spaces of De Gamles By, this led to developing a design strategy and proposal on the site.
On the site a small brick building acts as an aktivitet huset for people diagnosed with early-onset dementia; these users are unwell but still able and spend their time socialising, producing art, doing exercise within a safe and controlled environment.
Located in the centre of Nørrebro, De Gamles By is a neighbourhood that since its conception has always supported the neighbourhoods and communities surrounding it. Historically it began as a city garden, feeding the local population, now it is a home to a range of welfare and state institutions.
Brief:
Study the area and produce a project regarding domesticity within the urban landscape.
Result:
The main interest of this site was the atmospheric balance of intimate and institutional spaces.
A thorough mapping study was made of the area and key interiors located on the site. Through surveying these spaces I also got to meet the actors and gatekeepers present in the area.
By building a relationship with both the people and spaces of De Gamles By, this led to developing a design strategy and proposal on the site.
On the site a small brick building acts as an aktivitet huset for people diagnosed with early-onset dementia; these users are unwell but still able and spend their time socialising, producing art, doing exercise within a safe and controlled environment.






The garden of the aktivitet huset was poorly designed and under used. In constrast to the buildings interior - walls covered in artwork and full of food and music - the garden was a dilapidated and drab space which felt more gated to keep users contained rather than allowing them to use the space.
The proposal was to rearrange the garden layout, offering a range of new activities and spaces.
This project procured a building strategy that attempted to encourage the psyhical and creative engagment of users into the construction process.
The main feature of the garden development was a small outdoor kitchen which was constructed with a traditional timber lath technique. This internal finish allow users to make their mark on the space, allowing them to add or remove materials and interact with the architecture.



